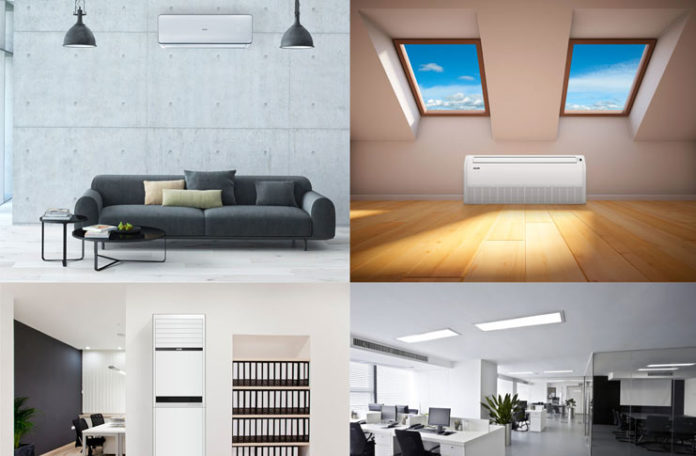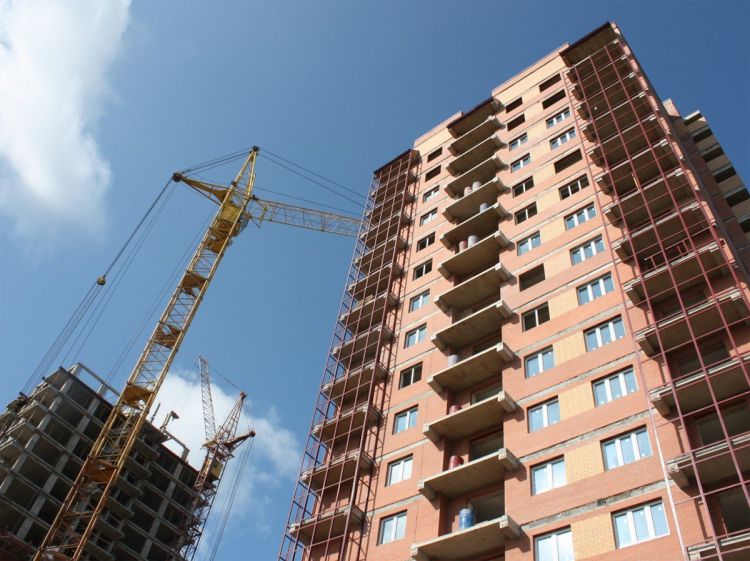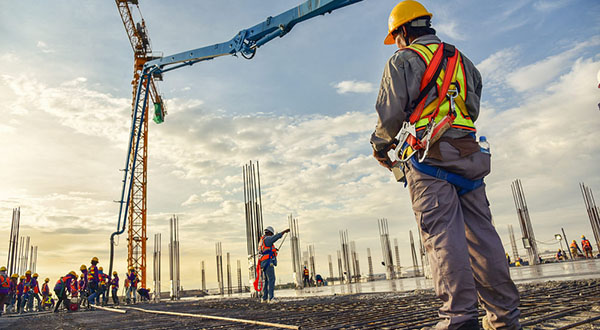
Since the choice of air conditioner is quite a complicated process, it would be right to entrust this work to professionals, but given the large number of fraudsters and non-professionals in the market of air conditioning in Azerbaijan today, knowing the following information will save you from future problems and prevent fraud. Air conditioning power selection: To more accurately select the power of air conditioners, you need a technical engineering report, which includes the size of the room, purpose, window area, wall thickness, floor and ceiling materials, features (north, south, west, east, etc.), lighting (lamps, luminescent, LED lights, etc.), office (computer printer, scanner, etc.) and household appliances (TV, refrigerator, gas stove, etc.), heat from people sitting, working or moving in the room, losses due to ventilation, etc. . should be taken into account.
However, if you want to choose an air conditioner for your apartment or house, you can use easy-to-calculate methods, one of which is as follows. Knowing the width, length and height of the room, we calculate the volume (V = en × length × height) and multiply the result by a factor of 35 ~ 50 to find the required cooling power in watts and divide by 1000 to convert to kilowatts. The choice of the ratio varies depending on the purpose, features, location of the room, the material of the walls, floor and ceiling, and the size of the window area. For example, the cooling capacity of rooms of the same size but different purpose may be different. For example, when choosing an air conditioner for the living room, the coefficient should be 45 or 50, taking into account the presence of guests during various events, usually the large window areas of the rooms and the fact that the hall door is always open. When calculating the cooling capacity of an air conditioner for a bedroom, you can choose a factor of 35, taking into account that the room is not cold when a person sleeps and that the air conditioner in that room usually works at night.
Hall 40m2 × 3meter = 120 m3 × 45 = 5400/1000 = 5. 4 Kvt / hour Bedroom 40m2 × 3meter = 120 m3 × 35 = 4200/1000 = 4. 2 KW / hour As you can see, the cooling capacity of rooms for different purposes but the same size was also different. There are some manufacturers that show cooling or heating power in BTU / hour. To switch from kilowatts to BTU, we can find the necessary air conditioner using 1 KW = 3412 BTU. Choosing the power consumption of the air conditioner: We would like to note that it is impossible to confuse Kvt / h, which is an indicator of productivity, with Kvt / h, which consumes electricity. Many people think that this is the same indicator, but this is a completely wrong idea. If the power consumption of the air conditioner is important to you, when choosing an air conditioner, it is advisable to choose equipment with low energy consumption and high cooling and heating efficiency. Of course, if you choose inverter air conditioners with high energy efficiency and efficiency, you can save up to 40% on electricity, depending on the manufacturer and model, which will save your budget from additional costs. Therefore, it is advisable to review the official information posted by the manufacturer on the Internet, not the verbal information of the seller about the energy consumption or the energy efficiency class of the air conditioner (A, A +, A ++, A +++).
Choosing the type of air conditioner: One of the key points is to choose the type of air conditioner. Choosing the type of air conditioner means choosing the type that best suits the design and interior functionality of your home, room or facility. If you want to assemble the ceiling of your room or object by lowering it with any figures or shapes, and you do not want any air conditioning on the interior walls or floor, then you should choose cassette and duct-type air conditioners. Duct and cassette air conditioners are placed under the suspended ceiling, relatively small ones are used for apartments or houses. Due to the relatively small capacity of wall-type air conditioners (8. 7 kW – 30,000 BTU), cassette (15. 0 kW – 51,000 BTU) and duct type (28. 0 kW – 100,000 BTU) air conditioners have a higher capacity. shopping centers, cinemas, restaurants, libraries, etc. The role of relatively large facilities in cooling and heating is irreplaceable. While condensate water is necessarily inclined in wall-mounted air conditioners, it is easier to remove the condensate water from the cassette and duct-type air conditioners, as they are mainly equipped with a drainage pump. When installing all climate equipment, it is recommended to direct the cold or hot air flow in the direction of the window. If you do not want to lower the ceiling of your room or it is not technically possible, then you can choose wall, floor and column type air conditioners. Typically, floor-type air conditioners are used for attic areas with relatively low height and low wall height for air conditioning installation, which easily solves the problem of cooling and heating such areas. Column type air conditioners have a high capacity (15kW – 51,000 BTU) and are suitable for cooling and heating large halls. These types of air conditioners are not recommended for bedrooms and living rooms due to the relatively high noise level due to the large amount of air. Selecting the volume of the air conditioner: Air conditioners from different manufacturers with the same cooling or heating capacity The sound level can also vary. Many people think that the higher the efficiency of the air conditioner, the higher the volume should be, but this is not always the case. Low noise levels are achieved in relatively expensive models using high technology and high cost materials. It is these or other indicators that increase the cost of goods.
Choosing the manufacturer or brand of air conditioner: As a result of extensive free economic relations and contacts, air conditioning systems or air conditioning systems are imported to the Azerbaijani air conditioning market from many countries. Unfortunately, not all imported goods are of high quality and even the technical parameters (cooling and heating power, sound levels, air volume, power consumption and energy efficiency class) do not meet the standards. First of all, when choosing, we advise you not to be fooled by the degree of recognition, popularity, price of the brand and the comments and opinions given by other buyers. It is doubtful that the price of the goods is very cheap. World-famous brands control the quality of their products by conducting various tests in the laboratory, and developing, improving and perfecting the products of their name and brand, preferring customer satisfaction. Choosing an installation master for air conditioning:
Today, in the labor market of Azerbaijan, as in all areas, there are many masters or brigades with different knowledge and experience in the installation of climate equipment. Do not choose an air conditioner if you want to install or have it installed by a master you do not know and have a relatively low salary. First of all, companies that sell air conditioners recommend that their products be installed by service technicians to guarantee the goods, and to solve problems that may arise in the future, you can avoid problems if you contact an official service instead of looking for a repairman who turned off the phone. Many people think that installing an air conditioner is easy and does not require attention, which is a completely wrong idea. Air conditioning installation is a difficult, responsible and complicated job. First of all, various professional tools should be used during installation, which are not cheap at all, and only experienced and professional craftsmen and companies have these tools. Secondly, when you buy an air conditioner, it is recommended that you buy from a company that specializes in air conditioning equipment, which sells, installs and maintains air conditioning equipment and provides more professional customer service through regular training courses for masters or service personnel. . A good master can lift a brand by professionally installing a poor quality air conditioner, and a bad master can disrespect a brand by poorly installing a quality air conditioner
Dear viewers, in addition to the above, when choosing an air conditioner, there are a number of other indicators, functions and features that are not listed, which also play a role in the choice of air conditioner. These include air filters (Nano platinum, Anti-oxidant, Anti-allergen, Anti-bacterial, Activated carbon, etc.), additional functions (Autorestart, I feel, 3D I see sensor, 3 D Airflow, I save, weekly or daily Timer, Long, etc.) and the fact that the amount of air in the indoor units changes the air in the room at least 5-6 times in 1 hour. We hope that you have made the right choice of air conditioner, taking into account all the above.



