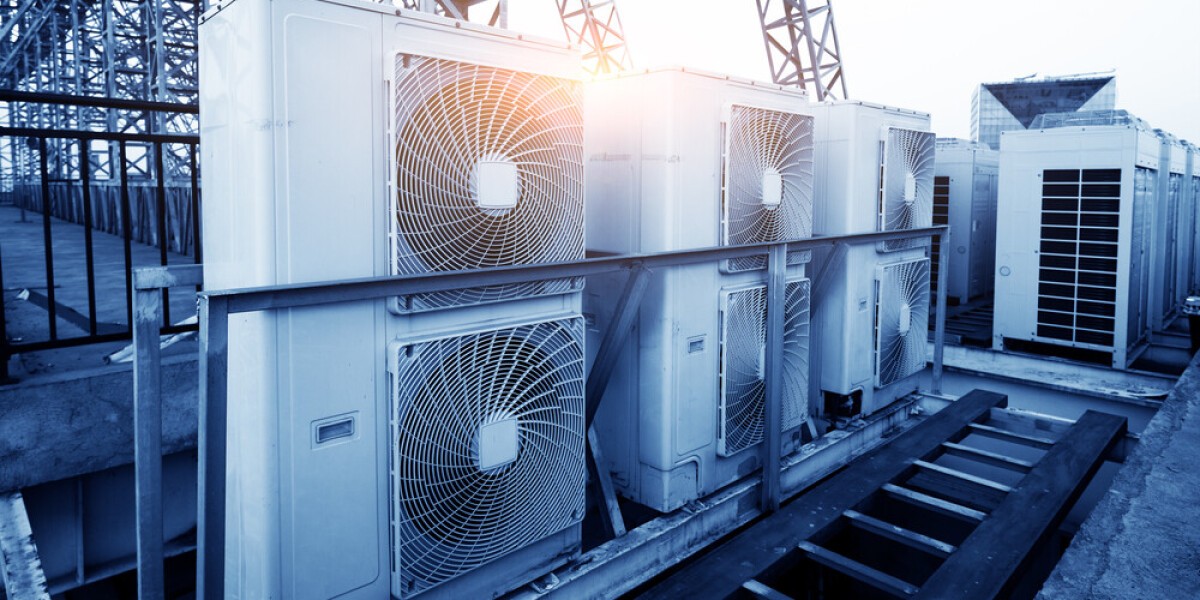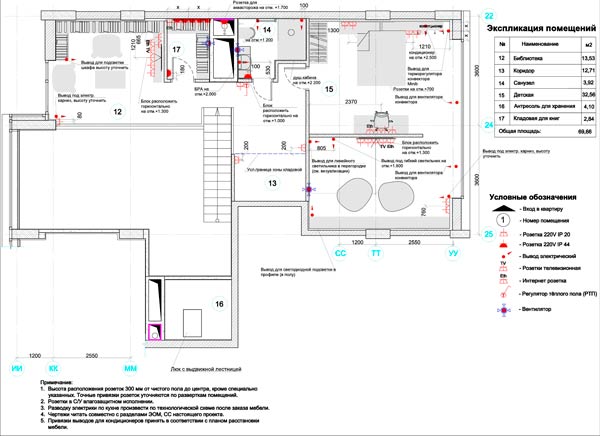Effective design of ventilation and air conditioning systems is a key aspect in ensuring comfortable indoor conditions. To achieve an optimal indoor atmosphere, it is necessary to take into account several factors and principles when creating such systems.
When choosing a ventilation system, it is essential to consider the volume of the space and the number of people inside, in order to best adjust the air quality. The most appropriate type of system should be selected based on the specific conditions of the room, its function, and the level of sound insulation.
Recirculating ventilation systems work by circulating airflows within the room. This approach is similar to supply systems, but it also removes used air. Supply and exhaust ventilation systems use air from outside, which passes through a system of filters.
Air conditioning is a more complex process than ventilation, allowing control over temperature, humidity, and air quality, preventing the air from becoming too dry and helping create comfortable conditions indoors.
When developing a project for ventilation and air conditioning systems, it is important to consider all the technical characteristics of the room, the local climate, and the structural features of the building. It is also important to ensure the interaction between the ventilation and air conditioning systems to achieve the best result in creating an optimal microclimate indoors.
Thus, with proper design of ventilation and air conditioning systems, it is possible to create an ideal atmosphere inside the building, ensuring comfort and convenience for those living and working in it.
Recommendations for Successful Ventilation and Air Conditioning System Design
There are many nuances to consider in the design of ventilation and air conditioning systems to ensure a comfortable environment for people to live and work.
Here are some recommendations for successful ventilation and air conditioning system design:
- Determine the needs of the room: Before starting the design, clarify the amount of air required for effective air renewal in the room to maintain a healthy climate.
- Choose the right equipment: When selecting equipment, consider not only its technical characteristics but also its performance, reliability, and energy efficiency.
- Ensure the ventilation system is equipped with filters: The ventilation should be equipped with filters to capture pollutants and allergens that may be in the air.
- Assess the possibility of installing additional equipment: For example, if the room is located in an urban area with poor environmental conditions, an air purification system may be required.
The successful design of a ventilation and air conditioning system is key to comfort, health, and productivity. When choosing a contractor for this task, pay attention to the company’s experience and reputation in the market.
Recommendations for Selecting Equipment and Calculating Parameters for Ventilation and Air Conditioning Systems
When selecting equipment and calculating parameters for ventilation and air conditioning systems, several key recommendations should be taken into account. First, consider the size and capacity of the system being installed. For larger systems, it is important to determine the air supply rate to correctly choose the size of the equipment. Additionally, it is important to consider any additional factors, such as the local climate and the intended use of the system.
When selecting ventilation and air conditioning equipment, energy efficiency, noise levels, and specific environmental requirements should be taken into account. The final step in equipment selection is verifying the correct sizing, configuration, and installation of all system components.
Finally, it is important to calculate the parameters of ventilation and air conditioning systems to ensure their proper operation. This includes calculating the required air flow rate and determining the necessary levels of temperature, humidity, and pressure to ensure effective ventilation. Filters and other components should also be considered to ensure the efficient and effective operation of the system.
To minimize operational disruptions, reduce the risk of hazardous situations, and avoid discomfort for occupants, it is necessary to follow general design recommendations for air exchange system equipment, ensuring safe and efficient ventilation and air conditioning performance.
Taking Room Features into Account in the Design of Ventilation and Air Conditioning Systems
In designing ventilation and air conditioning systems, many factors related to the specific features of each room need to be considered. These may include parameters such as room size and ceiling height, window placement, finishing materials, the number of people, and the equipment used.
Thus, each room requires an individual project, taking its features and purpose into account. For example, in large office buildings where workspaces are meant for sitting, simple ventilation might be sufficient to maintain normal temperature and humidity levels. On the other hand, gyms and swimming pools require powerful ventilation systems to ensure an adequate supply of fresh air and remove excess moisture.
It is also necessary to consider the specific operational needs of the space. Some rooms may require higher air purity, such as laboratories or medical facilities where sterility must be maintained.
The design must also comply with regulatory documents. These establish minimum requirements for air purity, energy consumption, and other parameters. Such documents help create more efficient and economical systems.
The integration of ventilation and air conditioning systems is essential for creating a comfortable indoor environment, as well as ensuring the health and well-being of all people working or living in the building. The system should be designed to work efficiently, taking into account the specific features and operational conditions of each room.


